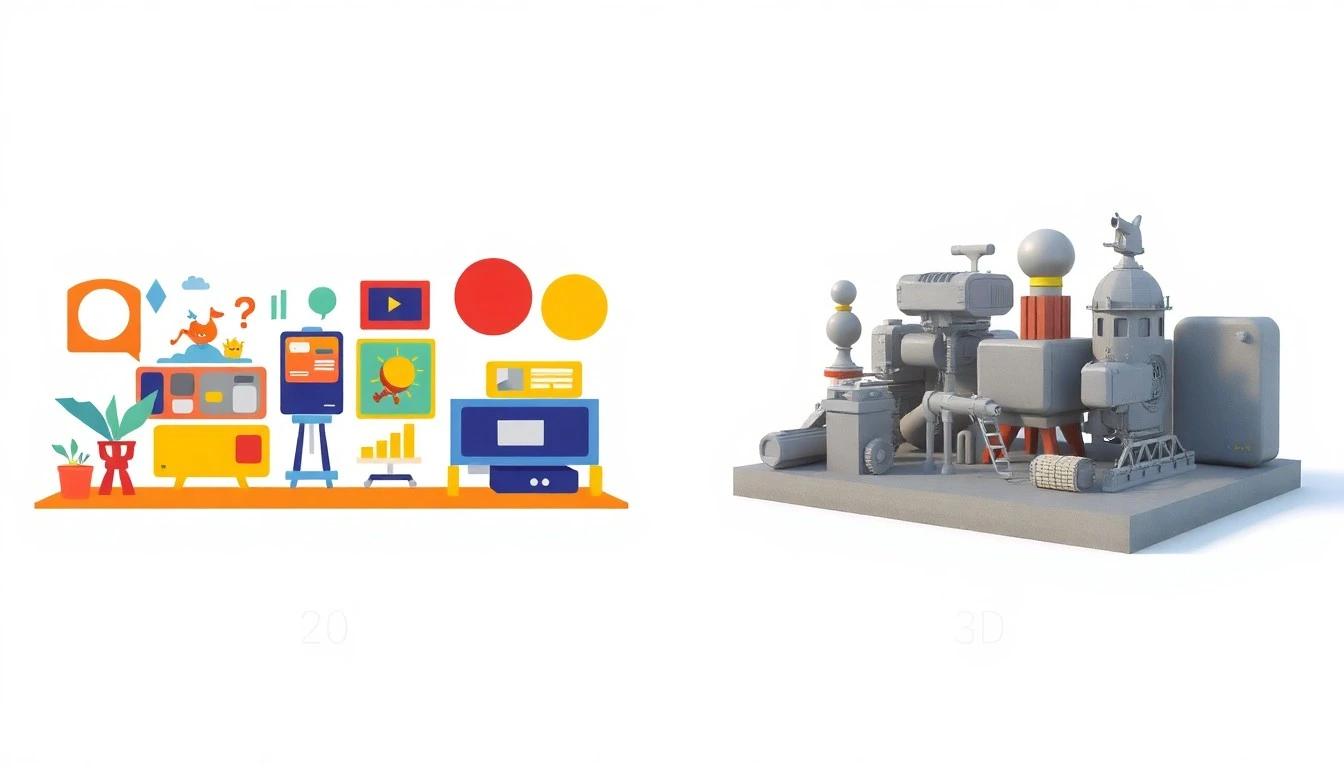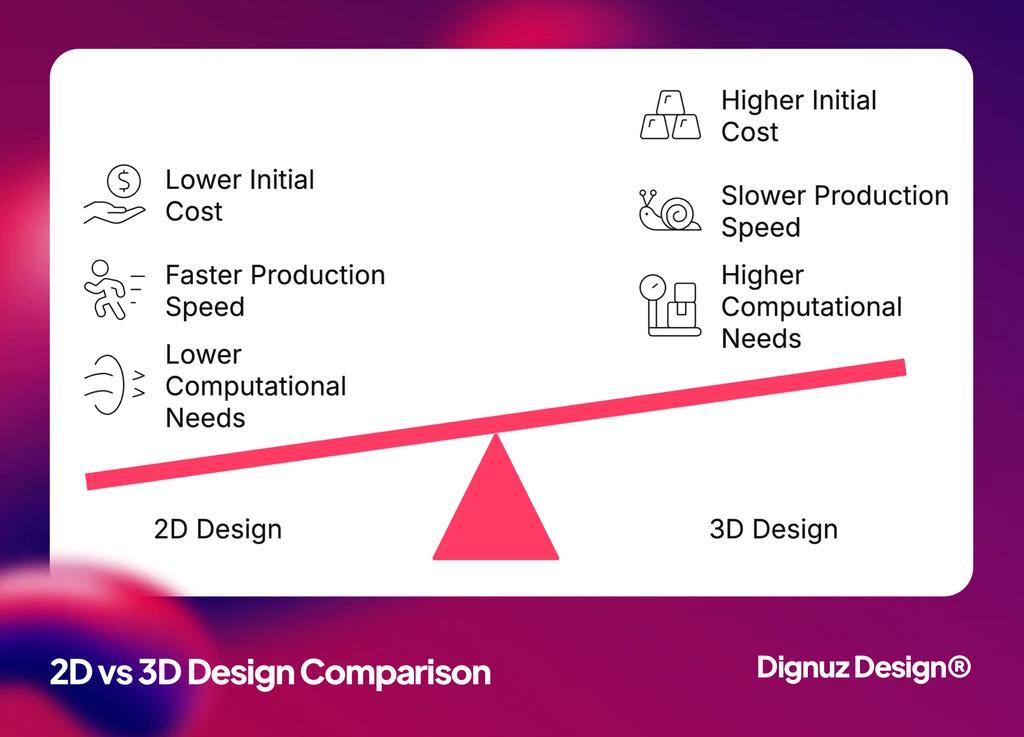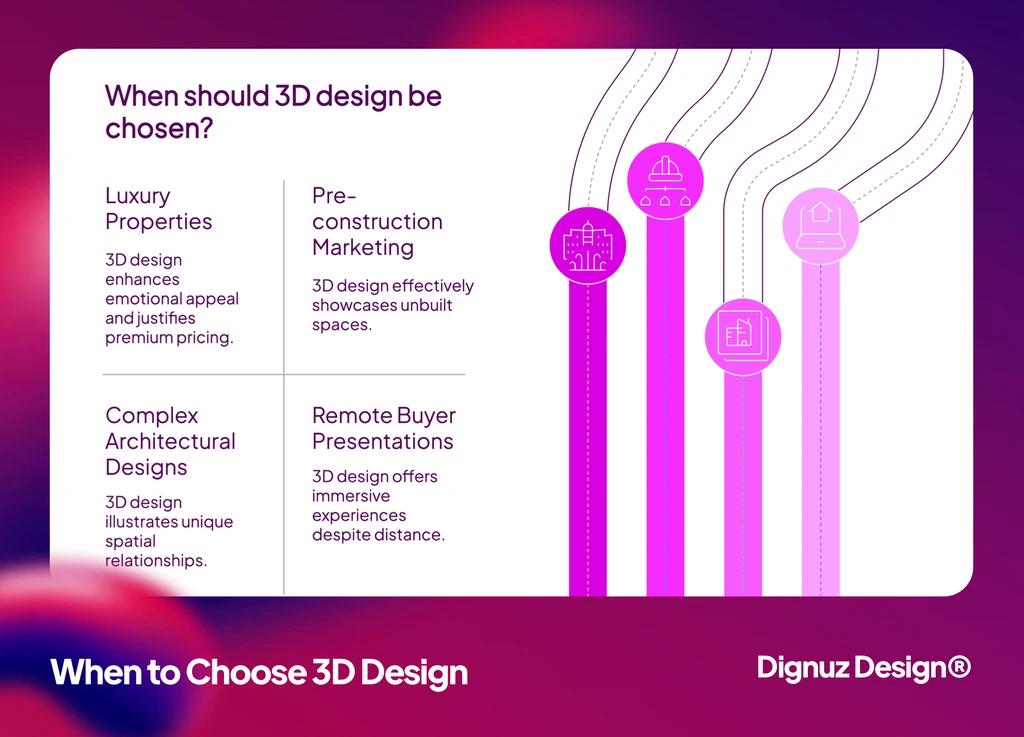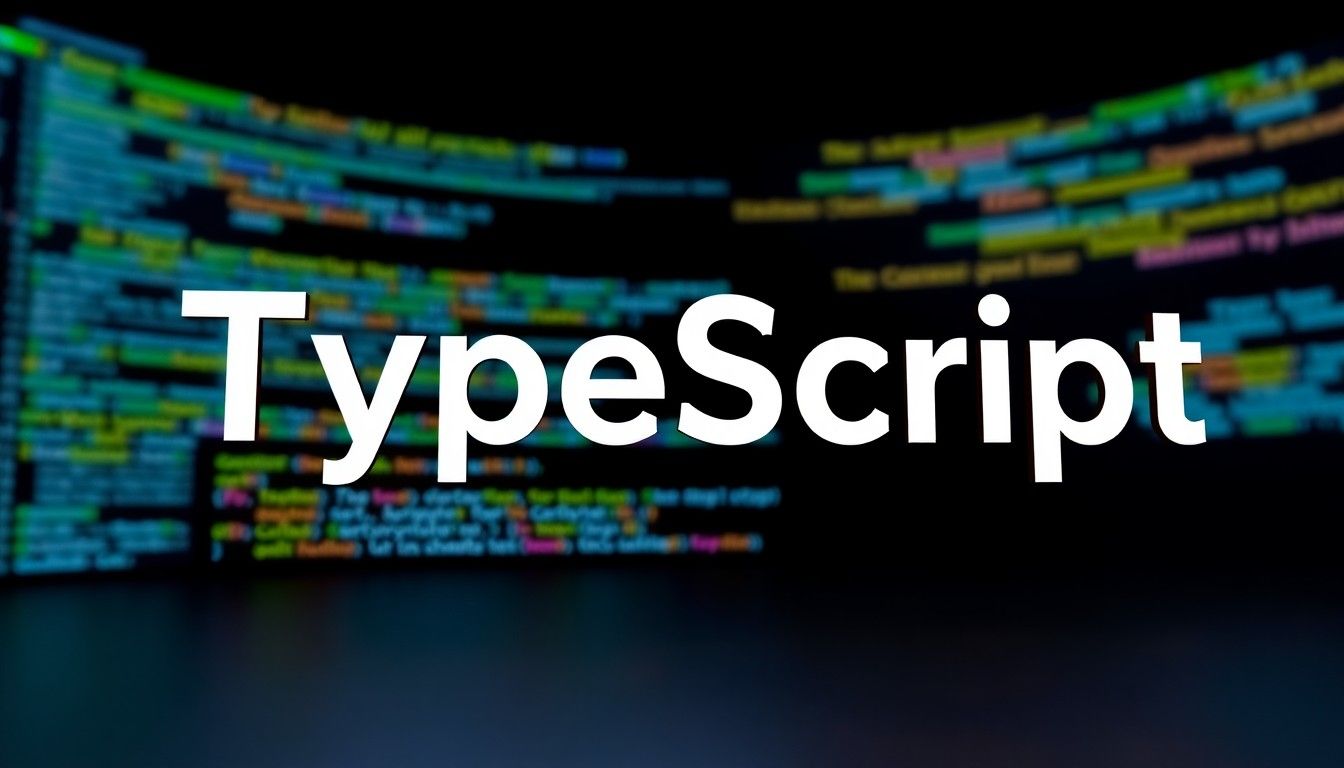Choosing Between 2D vs 3D Design: What's Best for Your Project?

Visual design shapes how people experience your real estate projects. The choice between 2D and 3D design affects everything from budget to client engagement. This decision impacts your marketing effectiveness, project timeline, and ultimate sales success.
Many real estate professionals struggle with this choice. They want impressive visuals but worry about costs and timelines. The technical aspects often seem overwhelming. Finding the right balance matters for your specific goals.
This guide explores the key differences between 2D and 3D design approaches. You'll discover when each option makes the most sense. We'll provide clear decision frameworks based on project needs. Let's help you make the right visualization choice.
Understanding 2D Design
2D design creates flat visual elements using width and height dimensions only. It includes floor plans, elevations, site maps, and graphic illustrations. These designs exist on a single plane without depth perception.
Real estate professionals use 2D design for various purposes. Floor plans show property layouts in a clear, straightforward manner. Marketing materials like brochures and digital ads often rely on 2D graphics. Website elements and user interfaces typically start as 2D designs.
The simplicity of 2D design offers several advantages. Production costs remain lower compared to 3D alternatives. The creation process moves faster, allowing for quicker iterations and updates. Most designers already possess the skills needed for quality 2D work.
However, 2D approaches have limitations worth considering. They struggle to convey spatial relationships effectively. Abstract representations may confuse clients without technical backgrounds. 2D visualizations might not create the emotional connection that drives purchase decisions.
Understanding 3D Design
3D design adds depth to create volumetric representations with three dimensions. It produces realistic renderings, virtual tours, and interactive models. These designs simulate how objects exist in physical space.
In real estate marketing, 3D design serves multiple functions. Rendered interiors show furnished spaces before construction completes. Virtual property tours let distant buyers explore remotely. Interactive 3D models like our AmplyViewer create immersive property experiences.
3D visualization offers compelling benefits for property marketing. It creates more realistic representations of spaces. Clients can better understand spatial relationships and dimensions. These immersive experiences forge stronger emotional connections with properties.
The advantages of 3D extend to technical applications as well. 3D medical imaging models show 15-20% higher accuracy in certain diagnostic tasks compared to 2D alternatives. (Source: PMC)
Despite these benefits, 3D design brings certain challenges. It requires specialized expertise and software. Production timelines typically extend longer than 2D projects. The resource demands increase both cost and complexity.

Comparative Analysis: 2D vs 3D Design
When choosing between design approaches, several key factors deserve careful consideration. Technical requirements vary significantly between these options. Budget implications affect project feasibility. Performance metrics help evaluate potential effectiveness.
The following table provides a comprehensive comparison of 2D and 3D design across important dimensions. These insights can guide your decision-making process for specific project needs.
Computational Resources:
- 2D Design: Lower requirements
- 3D Design: Requires 20x more computational memory than 2D alternatives (Source: PMC)
Production Speed:
- 2D Design: Faster creation and edits
- 3D Design: Longer production cycles despite 20-40% faster training in specific applications (Source: PMC)
Cost Factors:
- 2D Design: Lower initial and revision costs
- 3D Design: Higher investment for quality results
Typical Applications:
- 2D Design: Floor plans, marketing materials, simple inspections
- 3D Design: Virtual tours, renderings, complex inspections requiring depth analysis (Source: Photoneo)
The performance comparison reveals interesting patterns. 3D visualizations generally create stronger impressions but may introduce complexity. In controlled studies, 3D bar graphs showed 14.8% higher error rates than 2D alternatives, suggesting simplicity sometimes aids comprehension. (Source: MeasuringU)
User experience factors differ significantly between approaches. 2D designs often provide clearer information for technical purposes. They load faster on websites and require less bandwidth. These advantages matter for users with limited internet connectivity.
Meanwhile, 3D experiences create stronger emotional responses. They help clients better visualize themselves in spaces. This emotional connection can drive purchase decisions more effectively. The investment often pays off through higher engagement levels.

When to Choose 2D Design
Certain projects benefit from the simplicity and efficiency of 2D design approaches. Understanding these scenarios helps allocate resources wisely. Budget-conscious projects often find 2D solutions more sustainable.
The following situations generally favor 2D design implementation:
- When technical clarity matters most - Floor plans, site maps, and technical diagrams
- For tight production timelines - Projects needing rapid development and deployment
- With limited production budgets - Maximum visual impact with minimal investment
- For simple property layouts - When spatial complexity doesn't require 3D visualization
- For initial concept approval - Quick iterations before committing to detailed 3D
2D design works particularly well for standard marketing materials. Print brochures, social media graphics, and website banners often don't justify 3D complexity. Effective real estate graphic design can achieve remarkable results without 3D elements.
Projects with tight deadlines benefit from 2D approaches. The faster production cycle means quicker time-to-market. This advantage helps when promoting time-sensitive offerings like limited availability properties.
Simple property layouts communicate well in 2D formats. Standard apartment configurations or straightforward office spaces rarely need elaborate 3D treatment. The clarity of 2D floor plans works perfectly for these applications.
When to Choose 3D Design
3D design delivers superior results in specific project scenarios. The additional investment pays dividends when certain factors take priority. Complex properties particularly benefit from three-dimensional representation.
Consider 3D design for projects with these characteristics:
Luxury properties:
- Creates emotional connection justifying premium pricing
Pre-construction marketing:
- Shows unbuilt spaces realistically
Complex architectural designs:
- Demonstrates unique spatial relationships
Medical imaging applications:
- Provides statistically significant accuracy improvements (Source: PMC)
Remote buyer presentations:
- Offers immersive experience despite physical distance
3D visualization proves especially valuable for pre-construction marketing. When physical spaces don't yet exist, 3D renders create realistic previews. These visualizations help sell properties months or years before completion.
Luxury real estate marketing almost demands 3D treatment today. High-end buyers expect immersive, detailed previews before investing. The ability to virtually "walk through" spaces creates confidence in premium purchases.
Properties with unique architectural features benefit significantly from 3D presentation. Unusual layouts, custom features, and complex spatial relationships become immediately understandable. Buyers appreciate seeing how 3D model creation transforms understanding of distinctive properties.
Hybrid Approaches: Combining 2D and 3D
Smart projects don't always choose between 2D and 3D. Many successful marketing campaigns use both approaches strategically. This hybrid method capitalizes on the strengths of each format.
Start with 2D designs for initial planning and approval. Floor plans establish basic spatial understanding quickly. Concept sketches can secure stakeholder approval with minimal investment. These 2D elements provide the foundation for more complex visualizations.
Add 3D elements for high-impact moments in the customer journey. Virtual tours of key spaces create emotional connection. Rendered images of important features highlight selling points. Interactive 3D models demonstrate complex or unique aspects of the property.
This balanced approach offers several advantages. It manages production costs while maximizing impact. The strategic use of 3D focuses resources where they create the most value. Simple elements remain in cost-effective 2D formats.
Many successful real estate developers use this method effectively. Their marketing packages include 2D floor plans for clarity and technical understanding. These same packages feature 3D renderings of key living spaces to create emotional appeal. This combination addresses both rational and emotional decision factors.
How can you determine what makes property marketing stand out in a competitive market? Often, the thoughtful combination of 2D clarity and 3D impact creates the most effective presentation.
Implementation Considerations
Implementing either design approach requires careful planning. Technical requirements vary significantly between 2D and 3D projects. Team capabilities influence what's practically achievable. Timeline and budget constraints shape final decisions.
The table below outlines key implementation factors to consider before starting your project:
Software Requirements:
- 2D Considerations: Standard design tools (Adobe Suite, etc.)
- 3D Considerations: Specialized 3D modeling and rendering software
Team Expertise:
- 2D Considerations: Graphic designers with standard skills
- 3D Considerations: Specialized 3D modelers and technical artists
Development Timeline:
- 2D Considerations: Days to weeks for most projects
- 3D Considerations: Weeks to months depending on complexity
Revision Complexity:
- 2D Considerations: Quick and relatively simple
- 3D Considerations: Often requires significant rework
Hardware requirements differ substantially between approaches. 2D design works on standard business computers. 3D production often demands high-performance workstations. These differences affect both initial investment and ongoing operational costs.
Team composition may need adjustment based on your visualization strategy. Standard graphic designers handle most 2D needs effectively. 3D projects often require specialists with technical modeling skills. Some firms choose to outsource 3D work while keeping 2D production in-house.
Timeline expectations require careful management. 2D assets typically move from concept to completion more quickly. Stakeholders should understand that quality 3D work demands longer production cycles. Setting realistic expectations prevents frustration during development.
Budget planning should account for the full project lifecycle. Initial production costs represent only part of the investment. Consider potential revision needs, integration expenses, and ongoing maintenance. A comprehensive budget prevents surprising cost overruns.

💻 Let us help you create a stunning online showcase for your projects that works seamlessly across all devices. Ready to amplify your real estate business? 👉 Explore AmplyViewer now
Making Your Final Decision
The right choice between 2D and 3D depends on several project-specific factors. Consider these key decision points when finalizing your approach:
Project Budget:
- Choose 2D If: Tight constraints, cost-sensitive
- Choose 3D If: ROI justifies premium investment
Timeline Requirements:
- Choose 2D If: Need rapid deployment
- Choose 3D If: Can accommodate longer production
Property Complexity:
- Choose 2D If: Standard layouts, familiar concepts
- Choose 3D If: Unique spaces requiring spatial clarity
Marketing Goals:
- Choose 2D If: Functional information delivery
- Choose 3D If: Emotional connection is priority
Industry data supports the increasing value of 3D in specific contexts. 3D templating has shown statistically significant accuracy improvements for specialized applications like hip replacements compared to traditional approaches. (Source: PMC)
Many engineering firms report efficiency improvements when transitioning from 2D to 3D CAD systems. The investment pays dividends through faster design cycles and fewer errors. These benefits accumulate over multiple projects. (Source: Autodesk Forums)
Conclusion
The choice between 2D and 3D design significantly impacts your real estate marketing effectiveness. Each approach offers distinct advantages for specific scenarios. Understanding these differences helps you make strategic visualization decisions.
2D design excels in situations requiring clarity, speed, and cost efficiency. Technical documentation, standard marketing materials, and straightforward properties benefit from this approach. The simplicity and accessibility of 2D make it a practical choice for many applications.
3D design creates more emotional impact and spatial understanding. Complex properties, luxury listings, and pre-construction marketing gain tremendous value from 3D visualization. The immersive quality helps buyers connect with spaces before experiencing them physically.
Many successful projects combine both approaches strategically. This balanced method maximizes impact while managing resources efficiently. The thoughtful integration of 2D and 3D elements creates compelling, comprehensive property presentations.
Need help determining the right visualization approach for your real estate project? Contact our team for a consultation. We'll help you create the perfect balance of 2D and 3D elements for your specific marketing goals.


